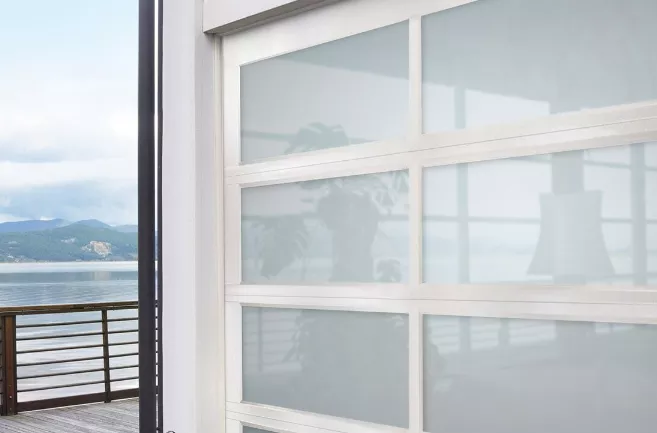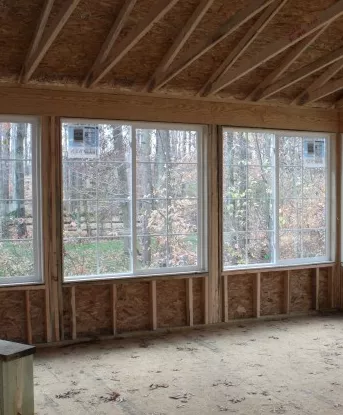
Even if you love the colors of autumn and the wintery season, you might feel a bit sad when the summer ends. Wouldn’t be great if you could make the warmer weather season a bit longer? You can when you opt to convert your carport into a multi‑season living space! Here, you can spend time with family and friends or just savor a bit more natural light and a sense of being outdoors – even if it is chilly!
Planning Is the Key
Of course, one of the most important parts of converting a carport into a living space is to draft effective plans for the project. Things can get out of hand quickly and you may not get the results you want at the costs you had in mind.
First things first, figure out if you can hand over the carport during the warmer weather and turn to it as a shelter for vehicles only when it is very cold. In other words, is it feasible to have no carport from early spring to late fall or early winter? If so, then you need to move on to the next planning phase.
What sort of living space do you have in mind? Typically, carports have three walls and a large open wall. That means you need to ask yourself some significant questions about the living space:
- Will there be walls or windows on any of the existing walls?
- Will you access the new living space from the front or rear of your home? If so, would it be better to use garage doors at the front and back rather than doors? Just envision some “moving walls” to see if this is a good fit.
You might also want to pay an architect or architectural technician for help as they can organize the tasks to be done, keep costs under control and make suggestions you might otherwise overlook.
What Is a Smart Budget?
As to budgets, it is really up to you. What do you envision? What do you want? What sort of extras do you have in mind? There are some standard costs for such transformations, typically in the $10,000 to $20,000 amounts. For a more extensive explanation of the work that goes into turning a carport into a garage, refer to this text.
You can reduce construction costs with the following tactics:
- Leave the carport floor asphalt rather than trying to upgrade to concrete
- Don’t use footings or concrete walls
- Try to keep plumbing and electrical work to a minimum
Would you like a “ballpark figure” for construction costs? If so, you can break them down as follows: 40% of the amounts shown in the link below are for materials and 60% are for labor. For many, this drives them to consider some of the work as a DIY project. If you are handy, then by all means consider tackling a few of the steps within your wheelhouse.
Using Natural Light
One reason a carport is so appealing is that it lets you feel closer to nature without actually being outdoors. If you are hoping to make the most of the light, you have to consider things like traffic flow and ease of access. Here are a few tips:
- When you want to fit the space with a garage door equipped with a door opener, the depth (backroom) needed is the height of the door plus 48" (1.2 m). With no door opener, only 28" (71 cm) is needed.
- Any front wall could be fitted with an all‑glass garage door, like the California model from Garaga. You might also opt for a contemporary style door with wide 40" x 13" (102 x 33 cm) windows available for all Garaga door models.
- Any carport with reasonably wide front opening can be fitted with garage doors both front or back. As an example, if if your façade (from the house to the supporting post of the carport) is 12 ft. (3.6 m) wide, you might decide to put a 9‑foot (2.7 m) overhead garage door at each end.
- Think about the ways you might use the carport to enter your backyard. If you find yourself passing through often, you’ll want to install a garage door in the rear wall. Can you use openers on both? If your space is at least 22' (6.7 m) deep, you can put them back to back!
- Side walls can bring in loads of natural light all year when you add a bank of double‑paned windows on a low (36" or 90 cm) knee wall. Any rear wall can be finished in this way, too, with double‑paned thermo windows the best choice.
- If you want the ultimate amount of privacy you can install front and rear doors, keeping the front garage door closed and leaving the rear one open to enjoy views and access the backyard.
- Lastly, think about the type of glass you want for any garage doors. If you want privacy, you’ll need to consider a gray tinted or translucent polycarbonate option. You can also go for clear or satin glass.

Getting Started
If you are ready to kick off your project, the next step is to contact us toll‑free at 1-800-957-5865. We’ll be happy to explain how to layout the space, prep all four openings and help you stick to your budget.
We are garage door experts and can ensure you make the best choices based on your precise needs and can even send you a quotation by email. You can also pop into our showroom or go to our website to use our Design Centre to choose the garage door styles that appeal most. If you are stumped, just use our image gallery for inspiration.








Add new comment